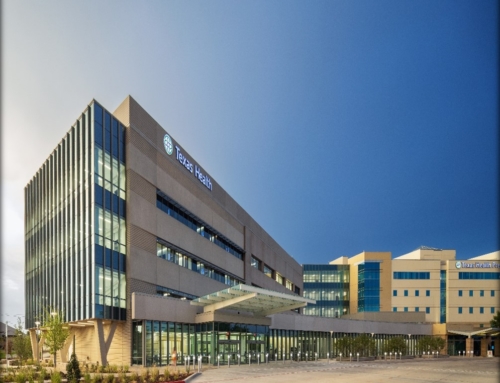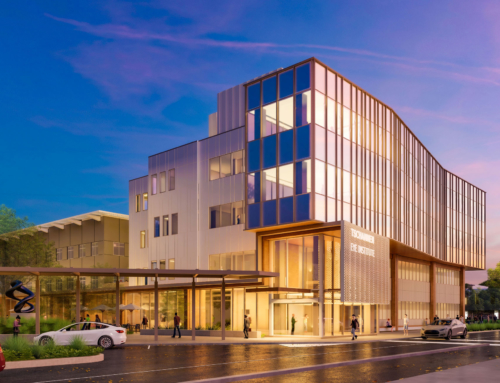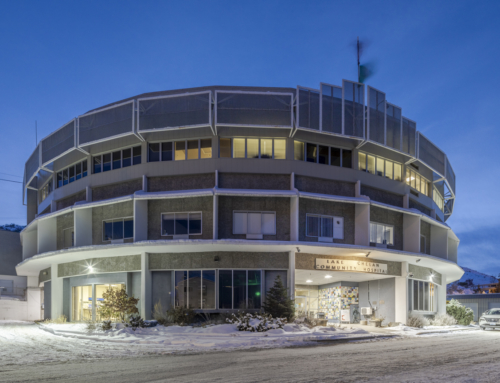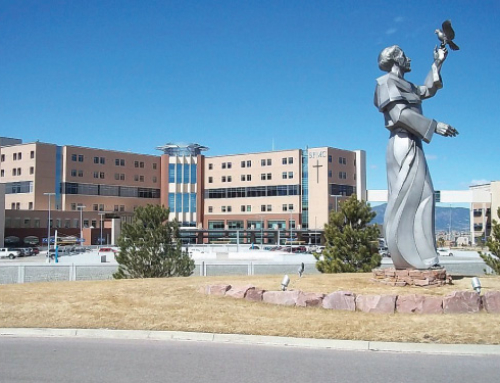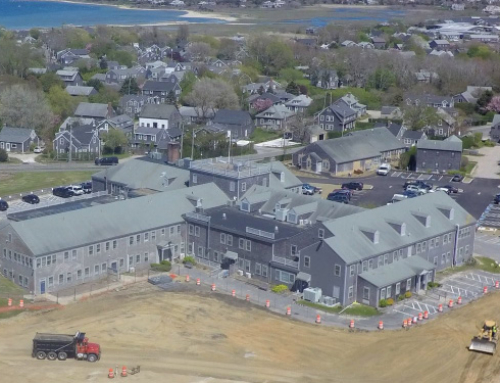Project Description
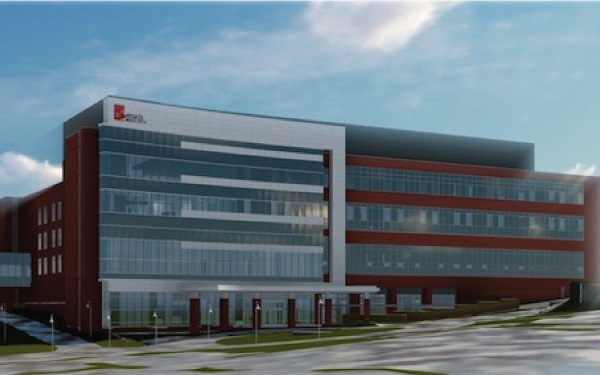
St. Bernards Healthcare
Jonesboro, Arkansas
Transition Planning project for a $177M new Surgical and Intensive Care Tower totaling 245,000 sf. The facility consisted of an Admissions department with 5 separate registration rooms and new front reception responsibilities. 14 Operating Rooms including an Intervential Radiology Specialty room, a CT, a hybrid and 2 DaVinci Robots. Sterile Processing doubled in size, adding additional features such as automated cart washers and an elevator system with direct connection to the OR. 40 new ICU rooms. Pre/Post Recovery One Day Surgery 21 PACU bays, including isolation rooms and a PACU – Endoscopy and Brochoscopy procedure suite adjacent to the OR.
Project Details
Total Project Size: 245,000 sf
Dates of Completion: 2019


